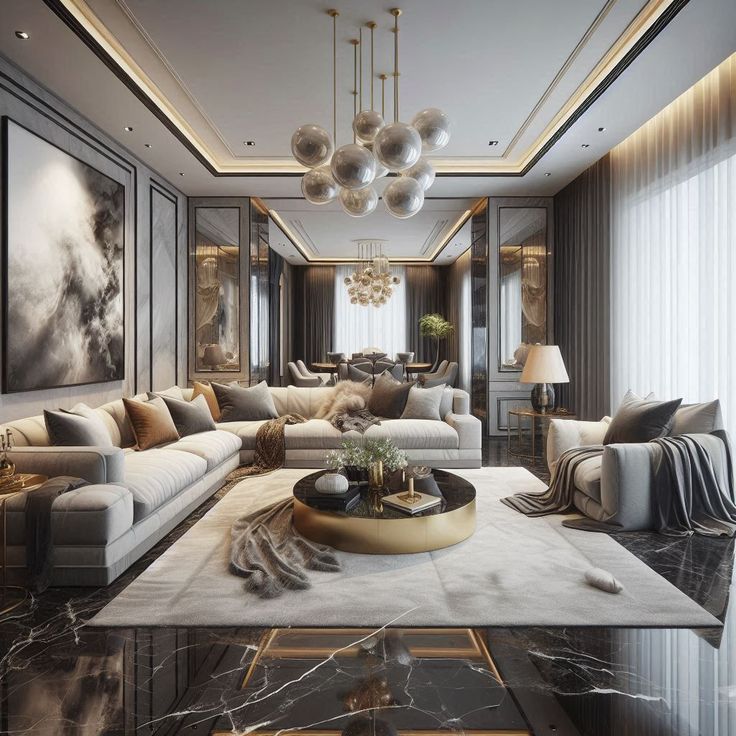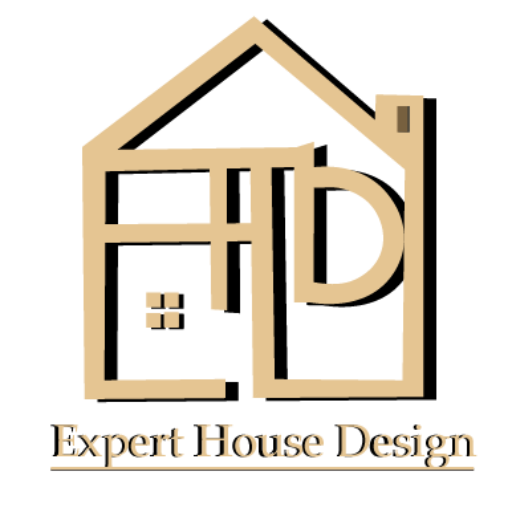Services
Our services
Design to your Requirement
Our Architects translate clients’ needs and ideas into conceptual designs that align with their vision and objectives.
services
interior
we believe interiors should be a reflection of personal style and functionality. Our interior design services bring a seamless blend of creativity and practicality to every project,

+
Project Completed+
Cities Covered+
Residential Projects+
Commercial Projects